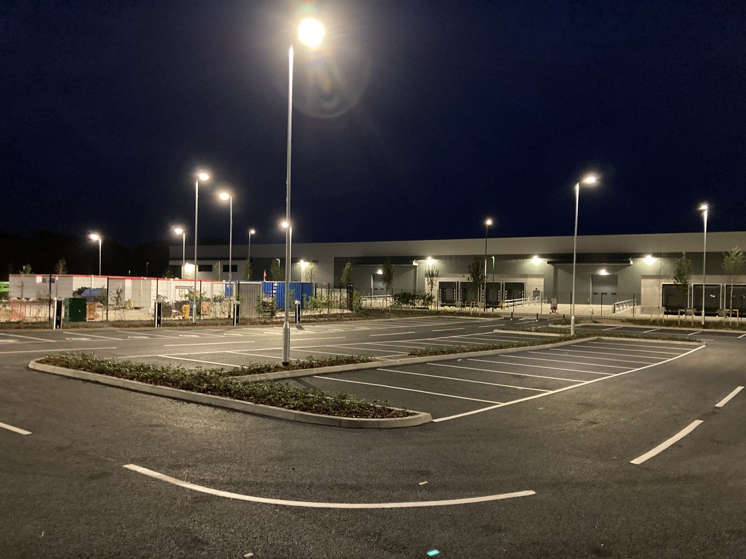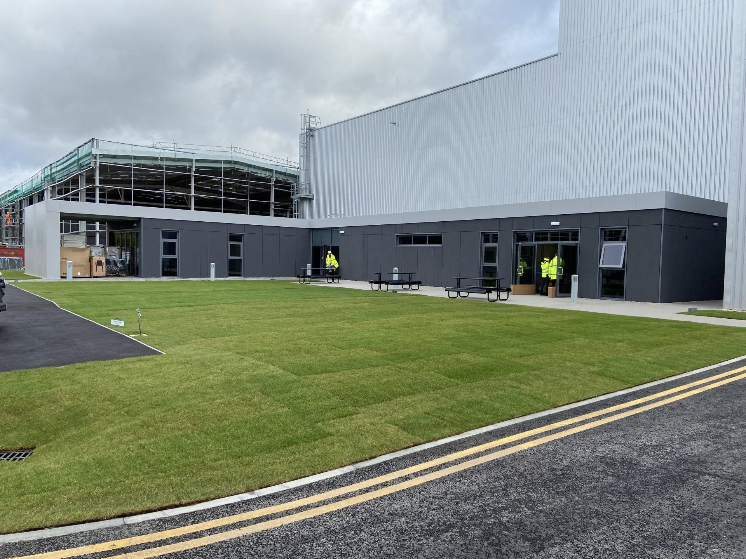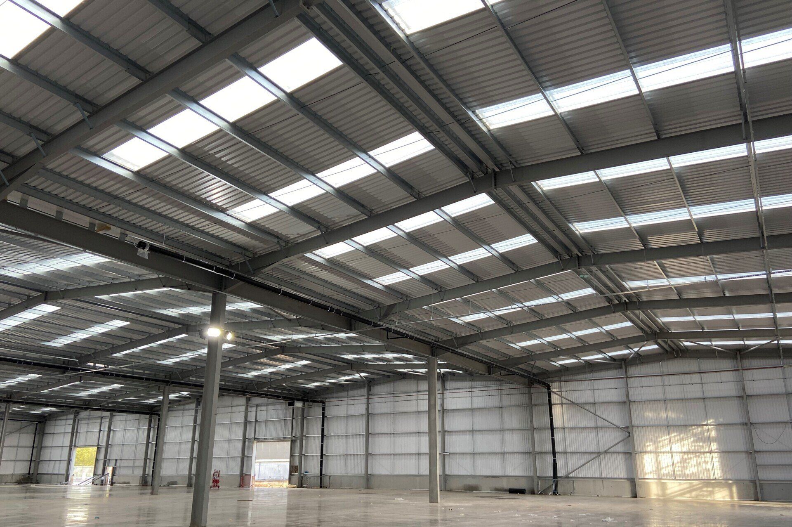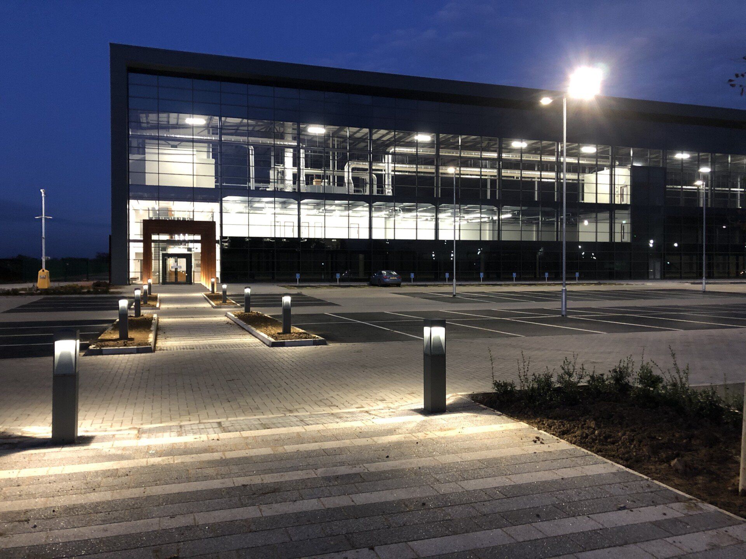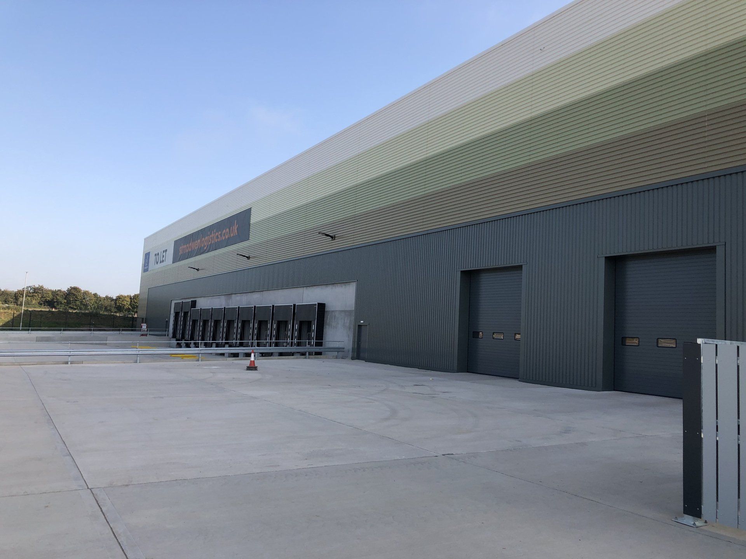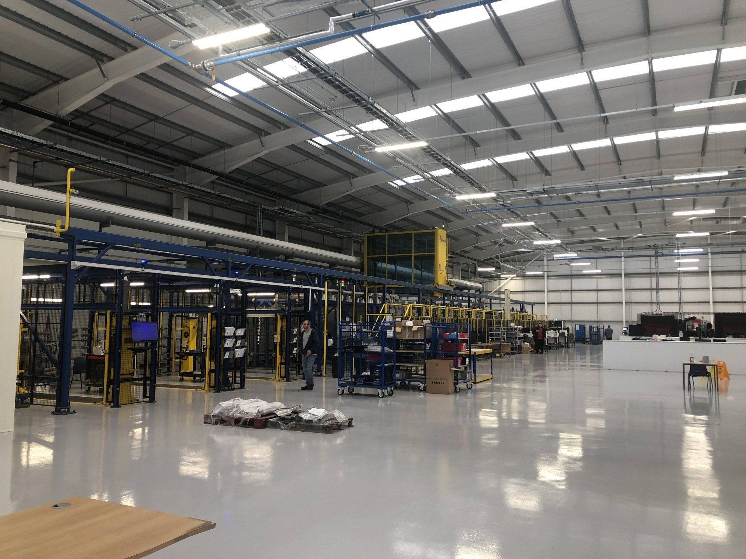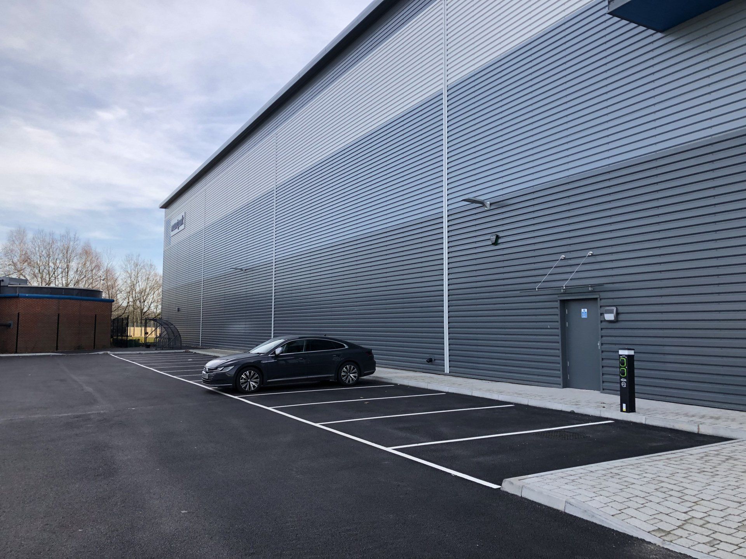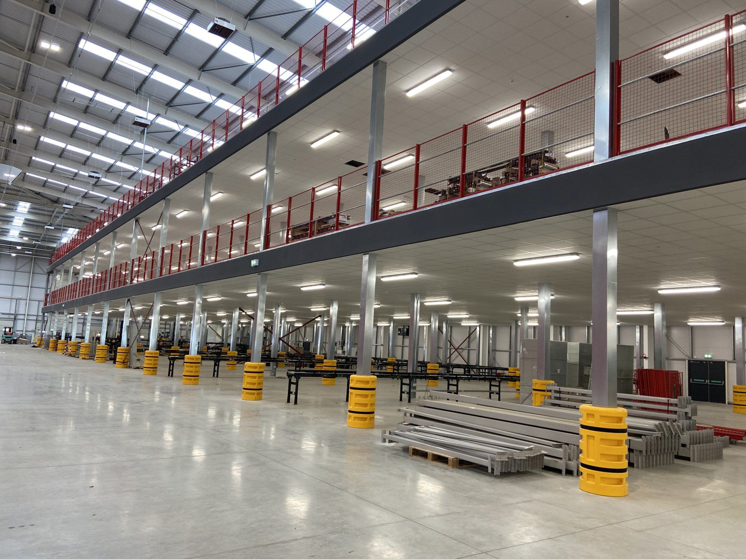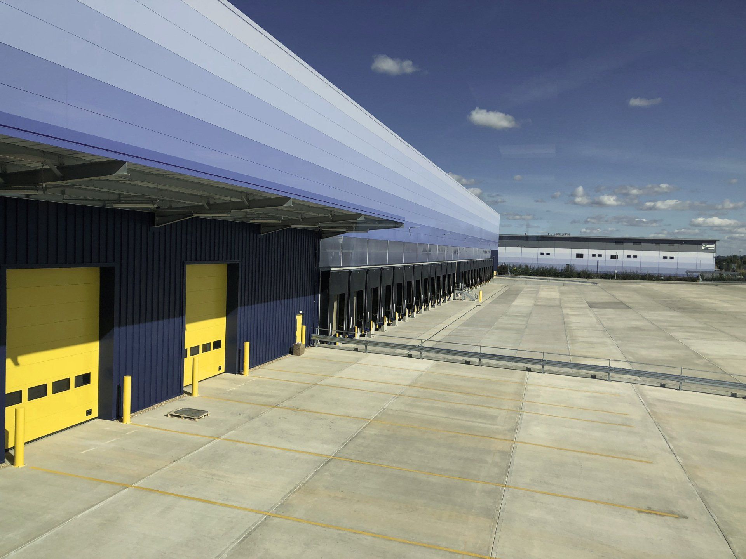The project consisted of a new warehouse for St Modwen with office spaces fitted out to CAT A standard. Services included, mains electrical distribution, internal and external lighting, fire alarm, disabled alarm, car charging points and lightning protection. External fire hydrants, external gas supply, VRV comfort cooling and heating system serving the offices, split DX system serving the comms room, refrigerant leak detection, domestic hot and cold water including electric water heating, sanitary ware and above ground drainage, electric panel heating, mechanical ventilation via heat recovery units and twin extract fans. Central controls system.
KEY SERVICES:
- External incoming MCWS from Point of connection
- Gas installation
- Electric Panel Heating
- VRV comfort cooling & heating
- Split DX system serving Comms room
- Refrigerant leak detection system
- Mechanical ventilation
- Domestic H&C water service
- Above ground soil & waste
- Major leak detection & sanitary ware shut off to BREEAM WAT03
- Sanitary ware
- Fire hydrant supply (separate from MCWS)
- Main and sub main LV distribution
- Office lighting
- Fire alarm (L1 offices, M warehouse)
- Disabled alarm
- Disabled refuge
- Warehouse exit light over final exit door
- Dock levellers & auto door supplies
- Earthing & bonding
- External services
- Car charging
- Lightning Protection
Project:
St Modwen Gatwick
Location:
Gatwick
Main contractor:
Readie
Client:
St Modwen
Architect:
UMC Architects
Size:
N/A

