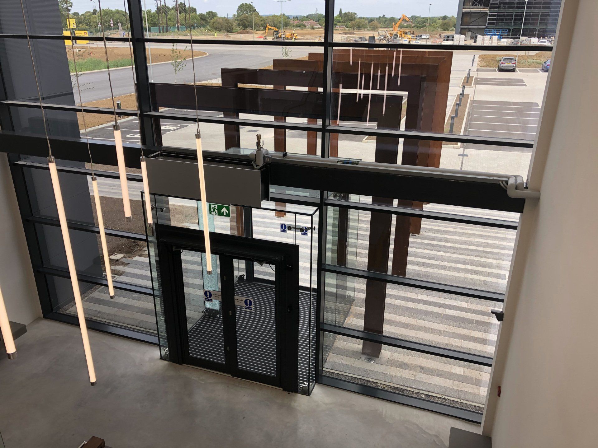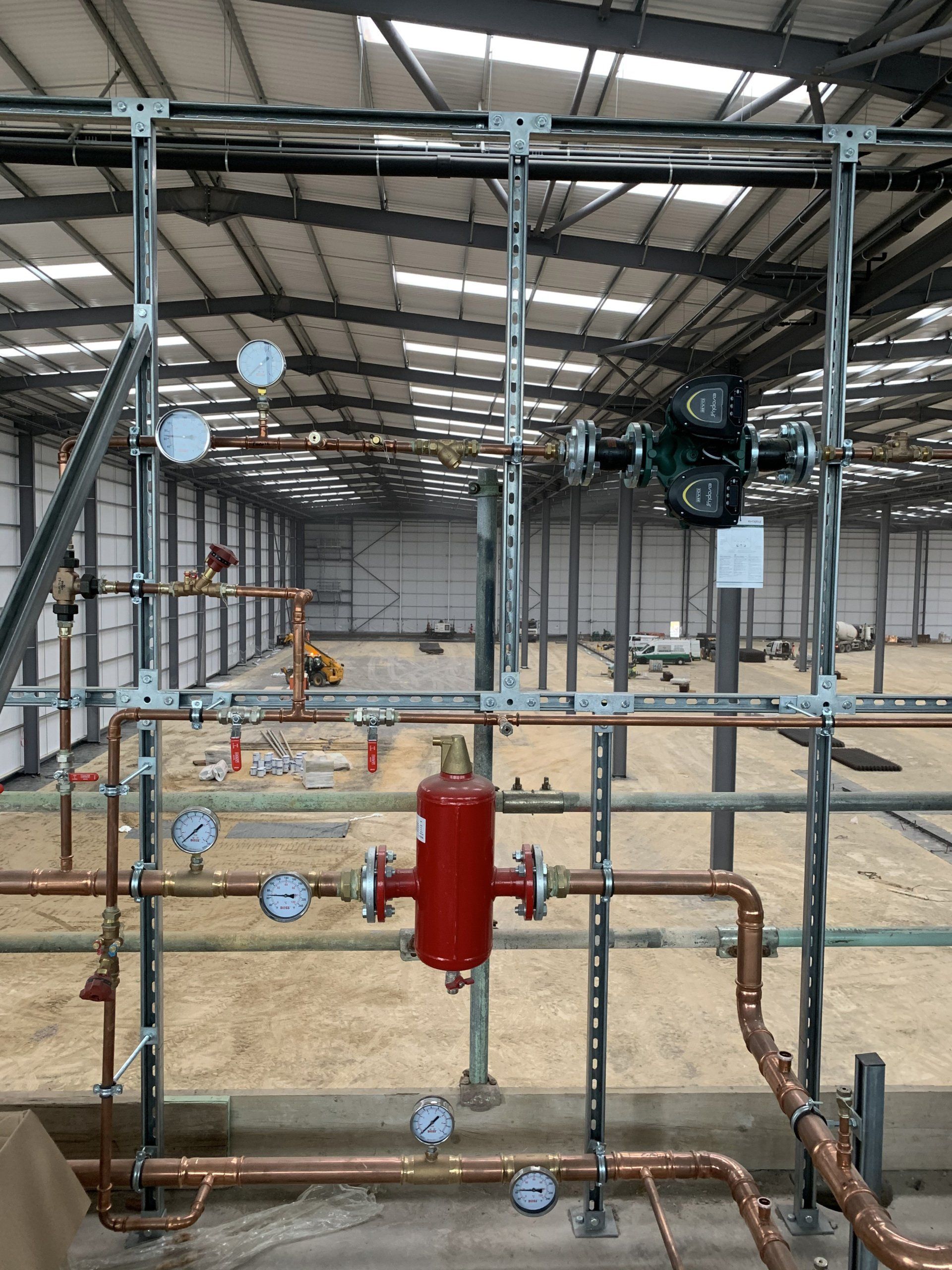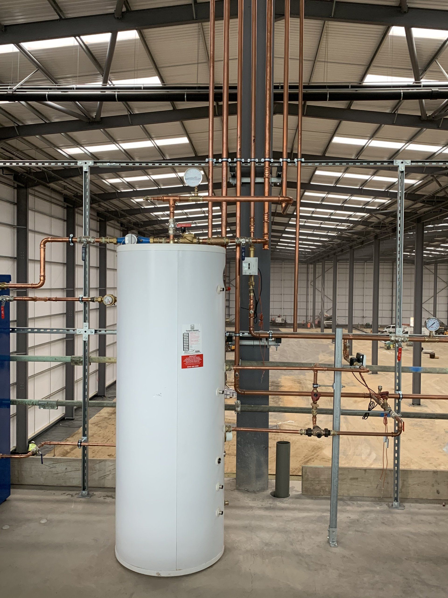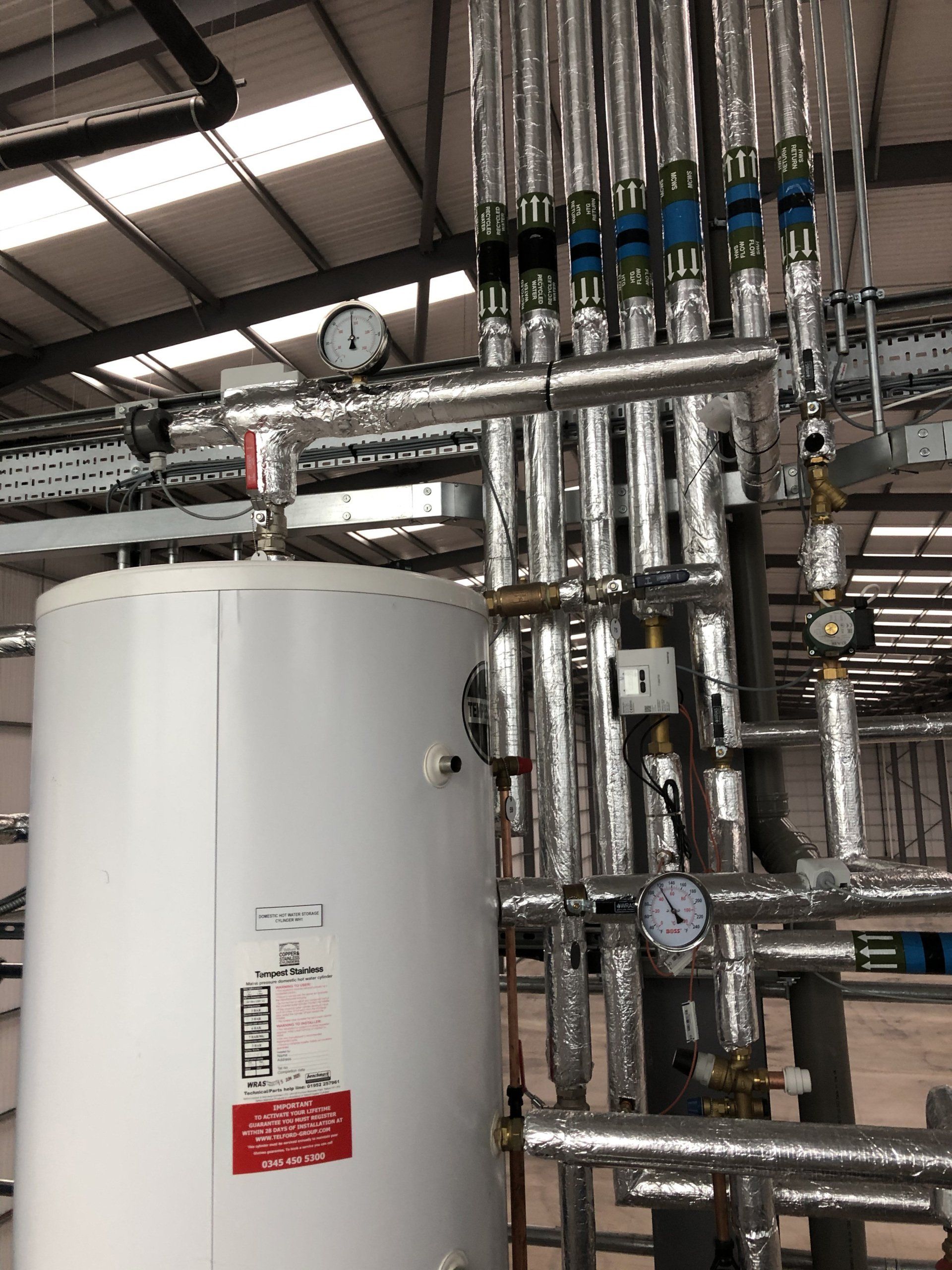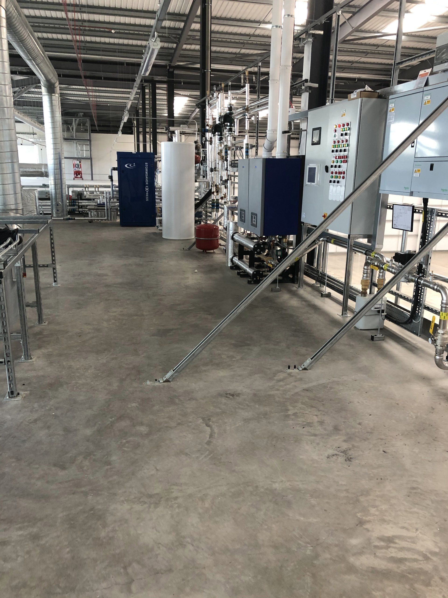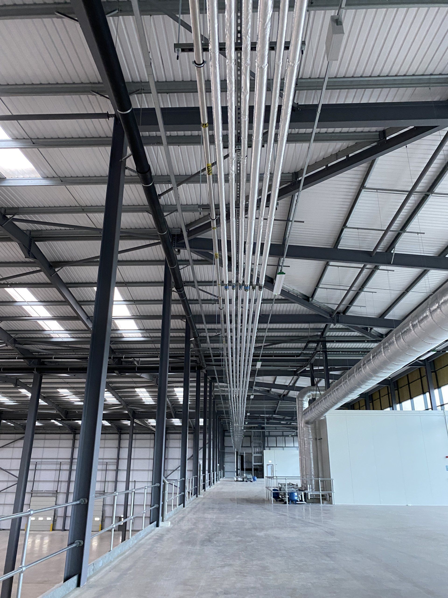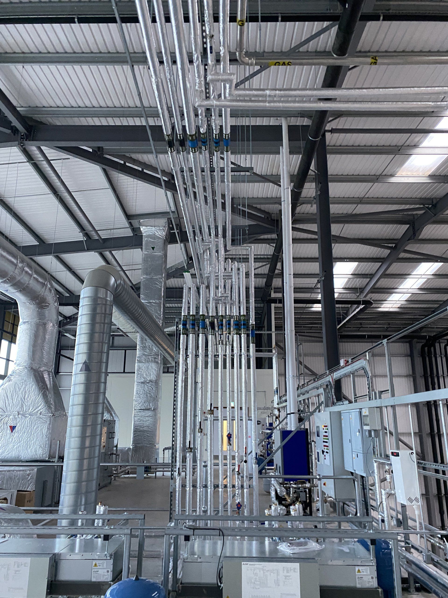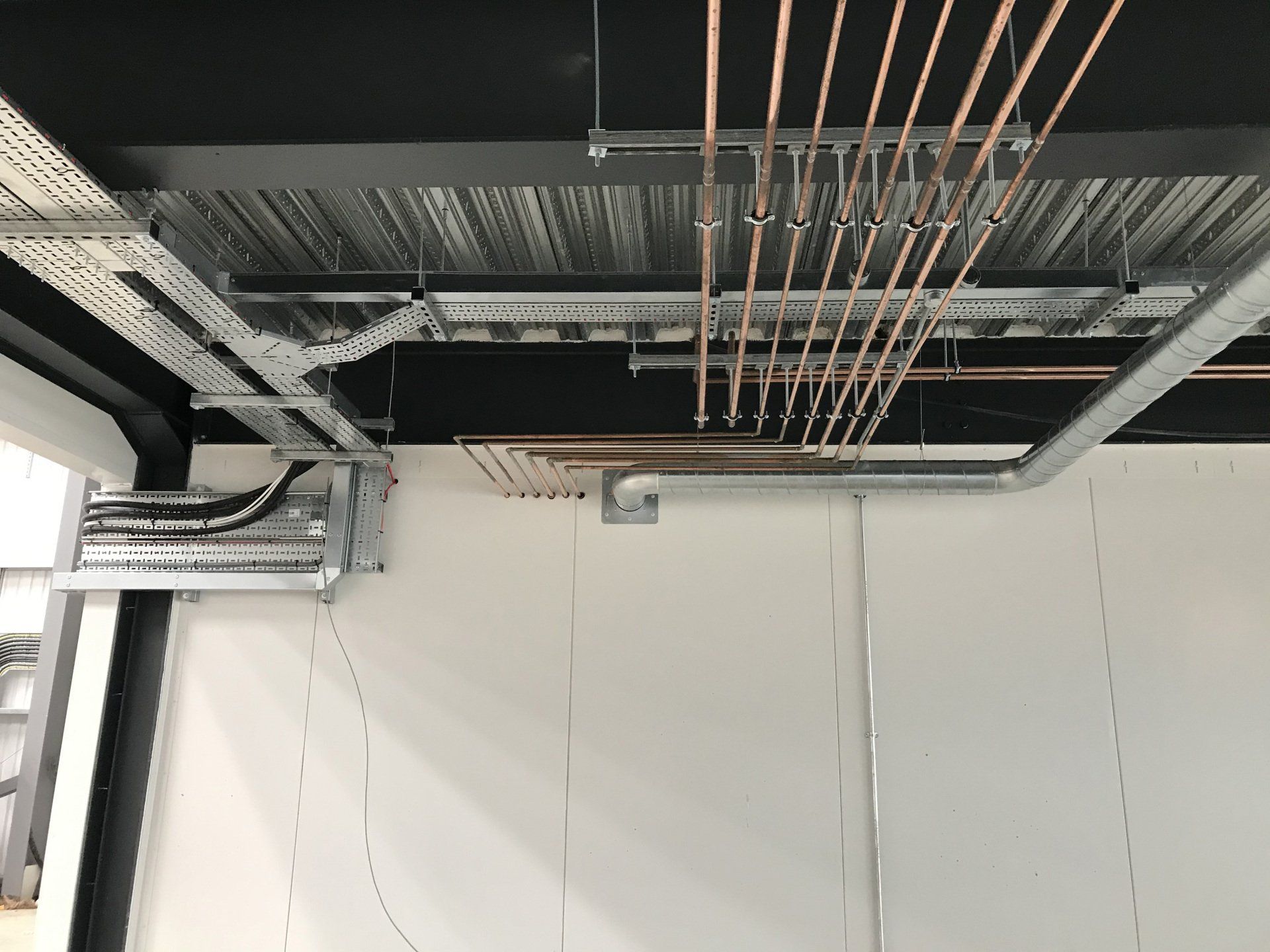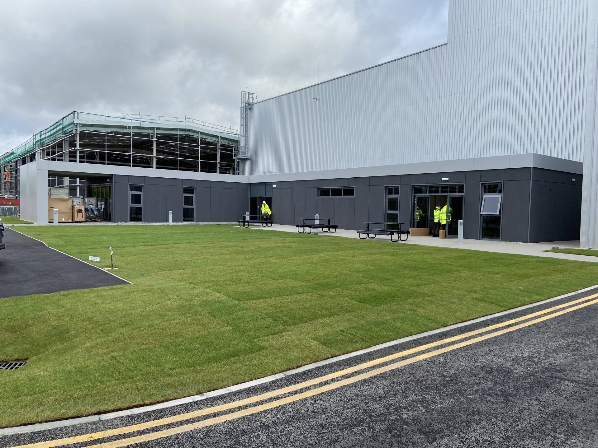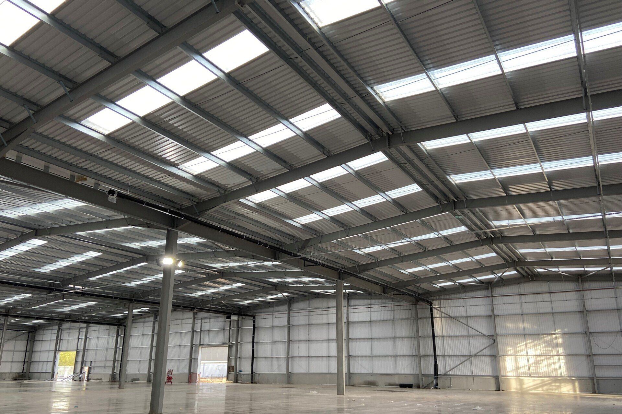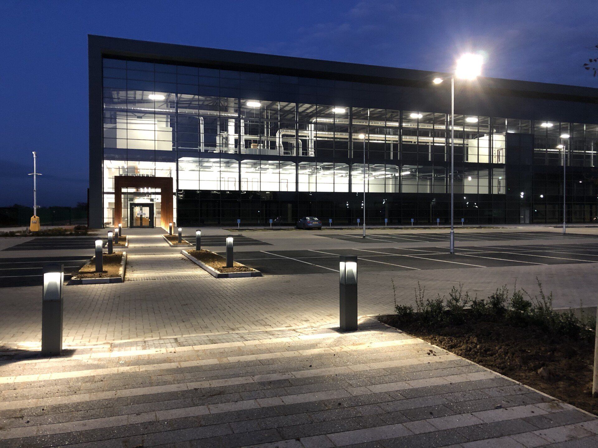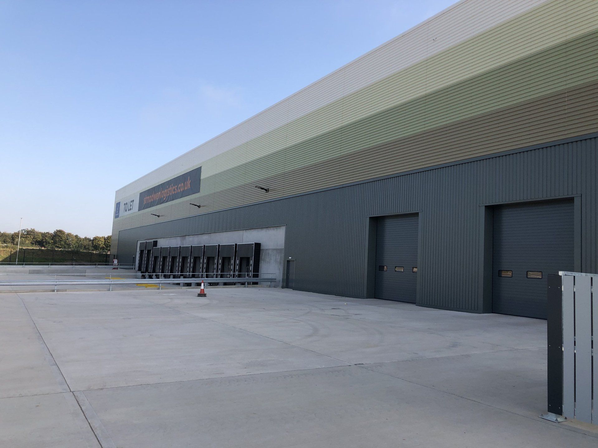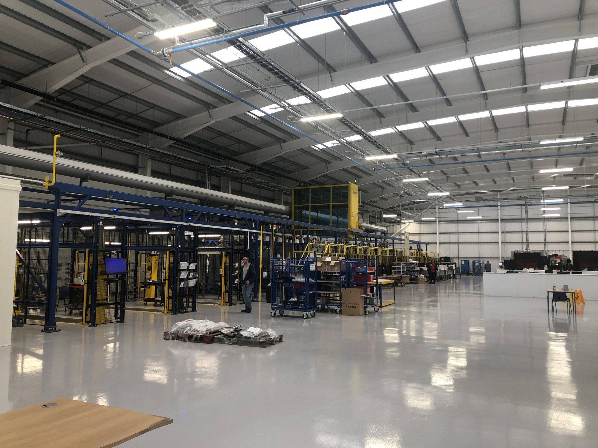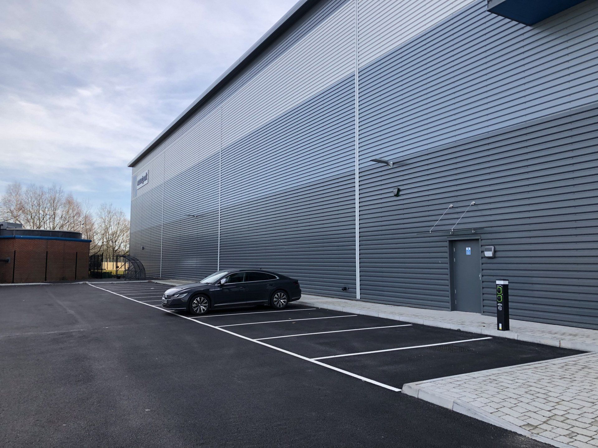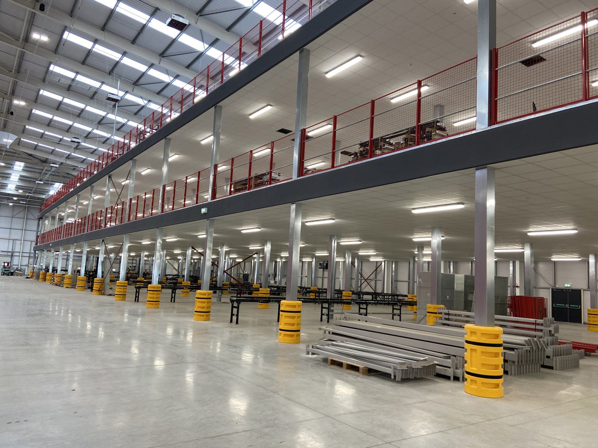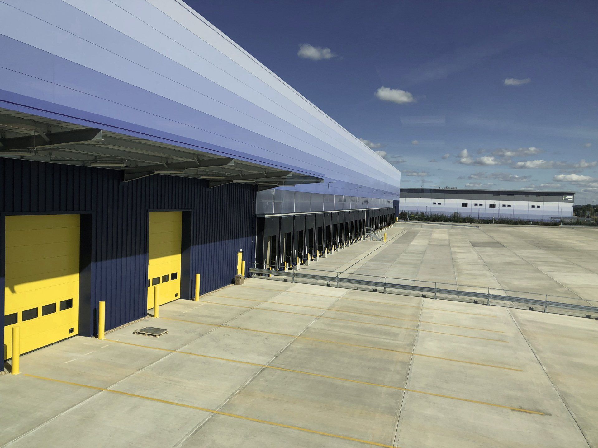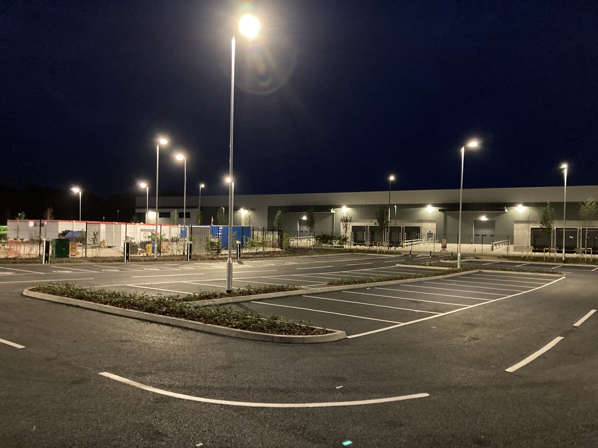The project consisted of two new warehouses with office spaces fitted out to CAT A standard achieving BREEAM Excellent status. Services included 1.5MVA incoming HV, mains electrical distribution, internal and external lighting including digital lighting systems, fire alarm, disabled alarm, car charging points and lightning protection. External fire hydrant ring mains, external and internal gas supplies, gas fired LPHW heating system, hybrid VRF comfort cooling and heating, rainwater harvesting system serving WCs and external irrigation points, sanitary ware and above ground drainage. Domestic hot and cold water including solar thermal systems. Mechanical ventilation via central air handling units and twin extract fans. Trend BMS controls systems.
KEY SERVICES:
- Design
- External incoming gas pipework Internal Gas installation
- Mechanical ventilation
- LTHW heating (Including trench heating)
- Domestic H&C water service incl. solar thermal
- External incoming mains water (Barrier pipe) including supply to gatehouse
- Fire hydrant Ring Main (Barrier pipe)
- Sprinkler tank feed
- Rainwater harvesting
- Hybrid VRF comfort cooling and heating
- Above ground soil & waste
- Sanitary ware
- Chlorination of water services pipework
- Incoming LV supply and main panel board
- Sub main LV distribution
- Lighting & emergency lighting
- Fire alarm Disabled alarm
- Dock levellers & auto door supplies
- External lighting
- Lightning Protection Earthing & bonding
- Disabled refuge
- Warehouse exit lighting
- Gatehouse incl. power supply to barriers
- Car charging points
- Petrol interceptor supply and probe cabling
- Power supply to isolator located adjacent to main panel for connection of 600m2 PV system by others
- Hand dryers Dyson Airblade V nickel finish
- Data containment
- Manual fire alarm in warehouse
- Incoming HV at 1.5MVA, to 3 way HV switchboard with base build transformer and LV to main panel board rated at 800kVA
Project:
Didcot Units A & B
Location:
Units A & B, Didcot Quarter, Oxfordshire
Main contractor:
Winvic
Client:
Savilles Investment Management
Architect:
Chetwoods
Size:
Unit A, 12,172sqm
Unit B, 17,636sqm



