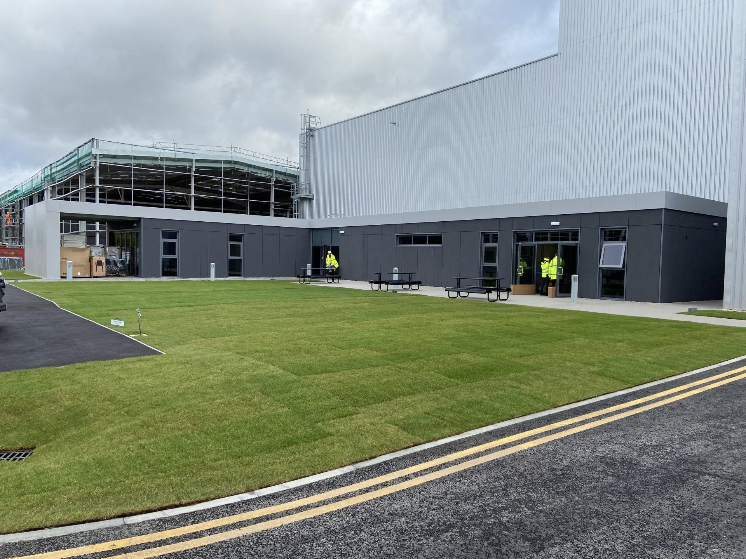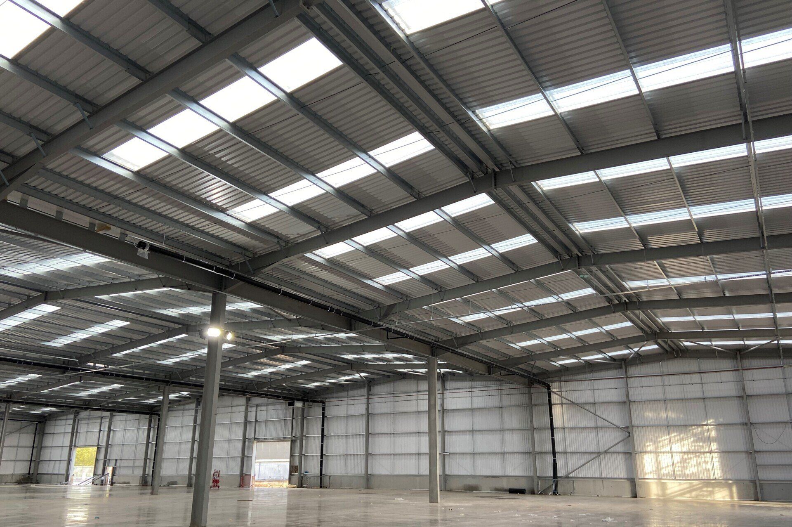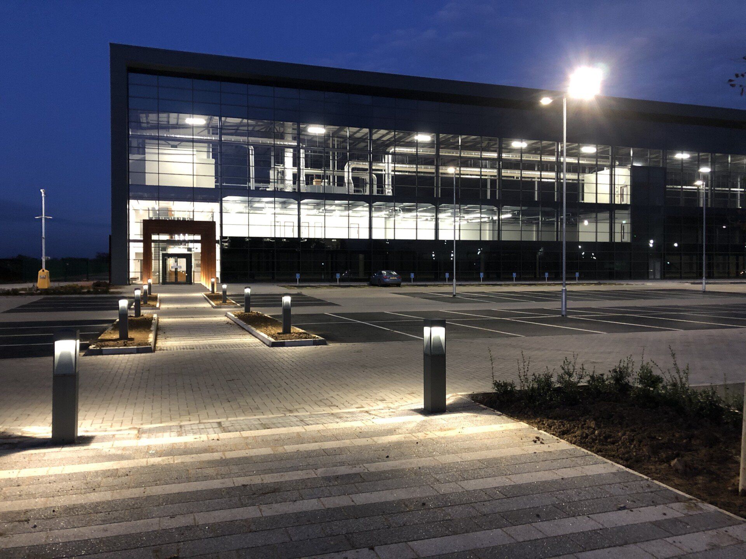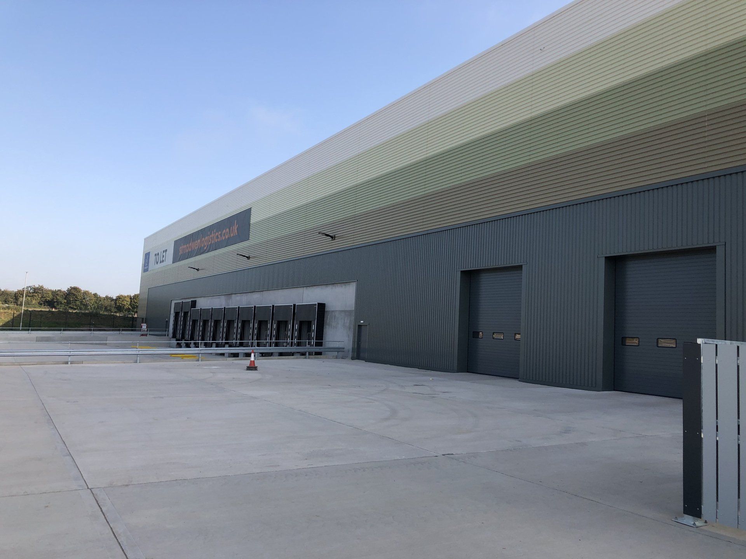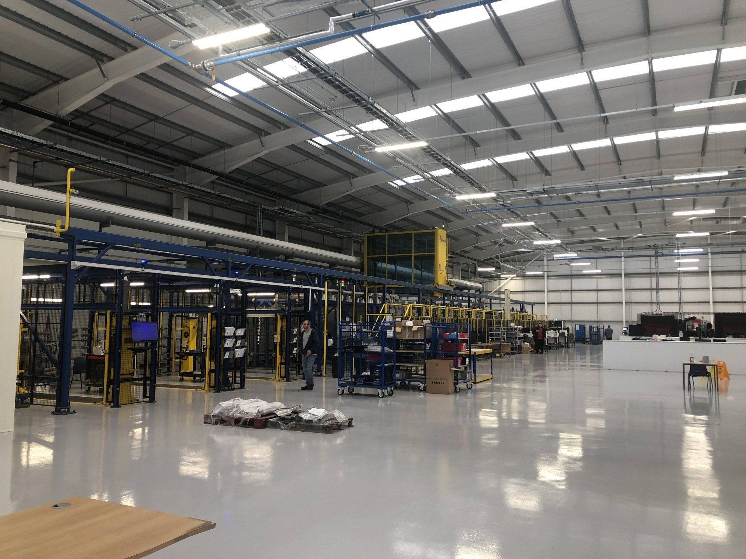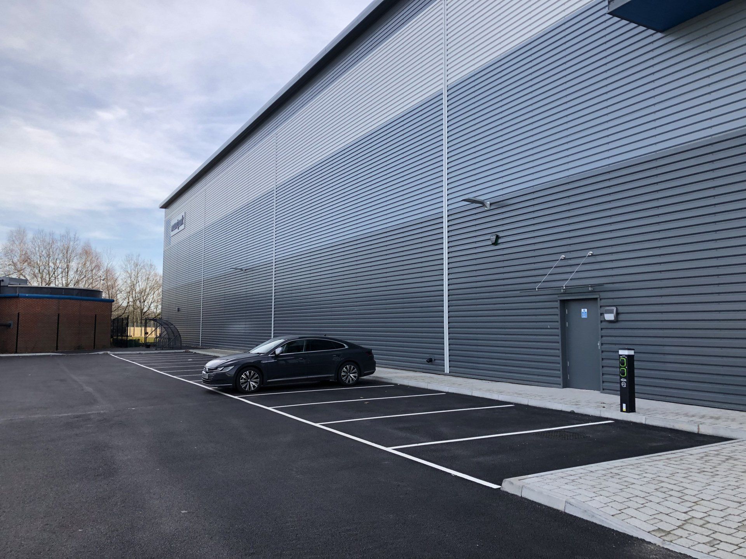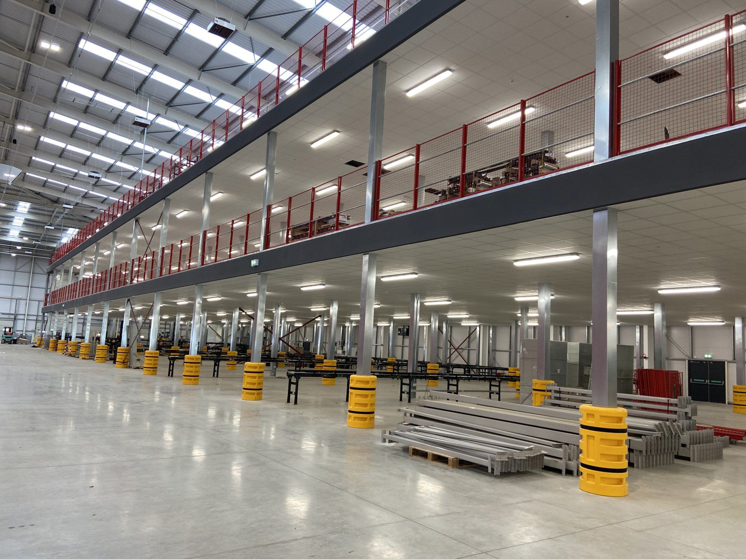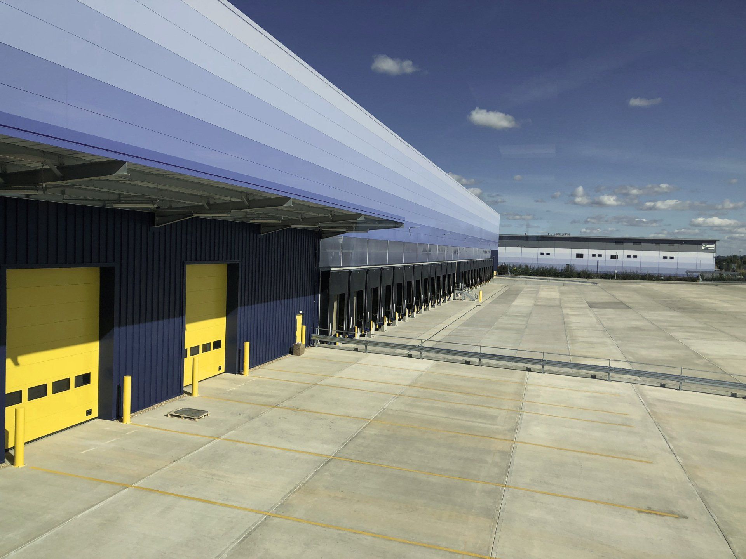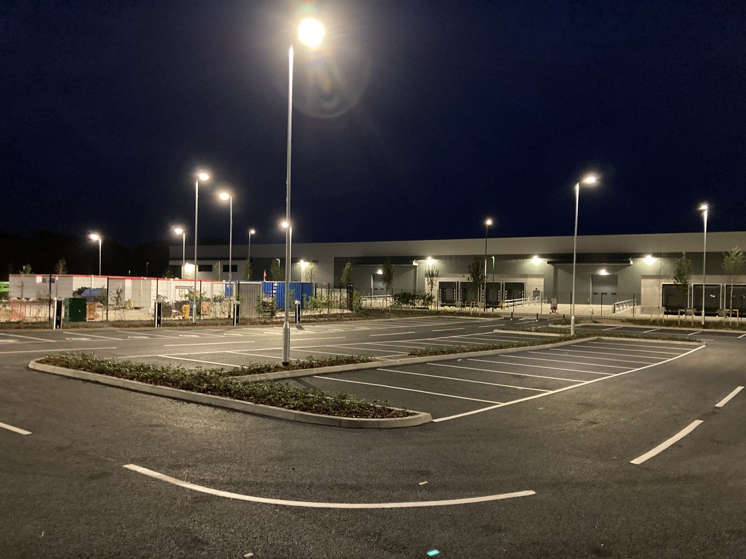The project consisted of an extension to the existing CEF distribution centre in Biggleswade approximately doubling the existing capacity. Mezzanine floors over three levels with toilet blocks and a ground floor office block were incorporated into the build. Services included mains electrical distribution, power, lighting, fire alarm, data , CCTV, public address system, car chargers, intruder and access control, UPS system. New external and internal gas service, warehouse heating via suspended gas fired unit heaters, domestic hot and cold water, soil and waste and sanitary ware, roof mounted extract fans, dry risers and fire hydrants.
KEY SERVICES:
- Design
- Warehouse gas system & unit heaters
- Dry risers
- Electric Panel heating
- Domestic H&C water service
- Above ground soil & waste
- Sanitary ware
- Design
- Car charging
- Main and sub main LV distribution
- Office & Warehouse lighting
- Fire alarm
- Dock levelers & auto door supplies
- External services
- Lightning Protection
- Earthing & bonding
- Public address
- Data
- CCTV
- Intruder
- Access control
- Supply And Fit Car Chargers and Existing Columns
- Carry out survey and remove Fibre Cable
- Install MCCB
- Extended main to sub panel
- Supply & install cleaners sinks to mezzanine store rooms
- UPS system
- Install Containment And Cabling For Fire Shutters
Project:
CEF
Location:
Biggleswade, Bedfordshire.
Main contractor:
Readie
Client:
CEF
Architect:
Woods Hardwick
Size:
N/A








